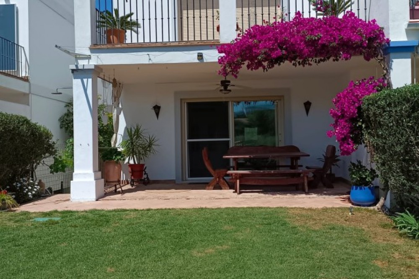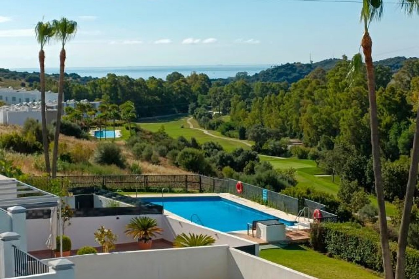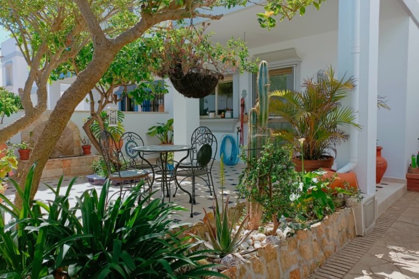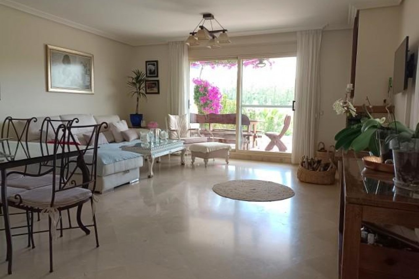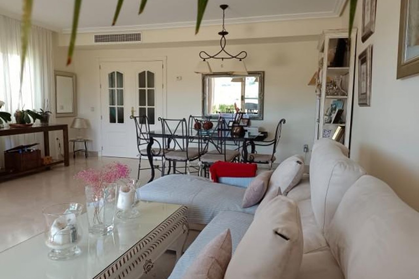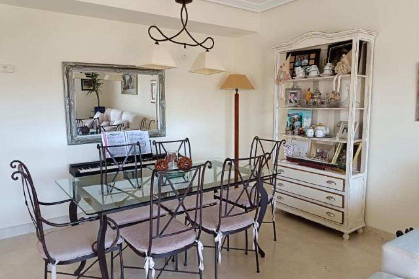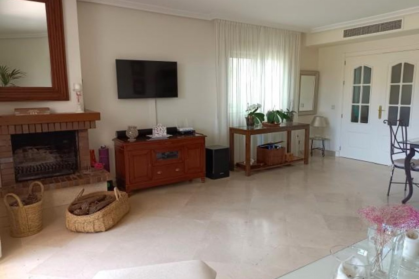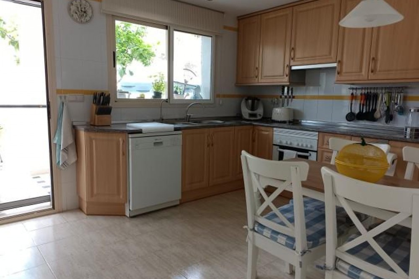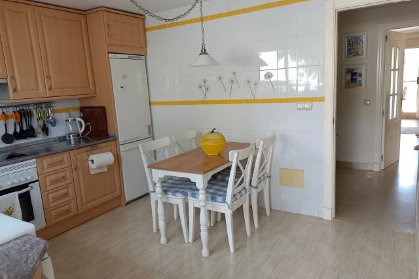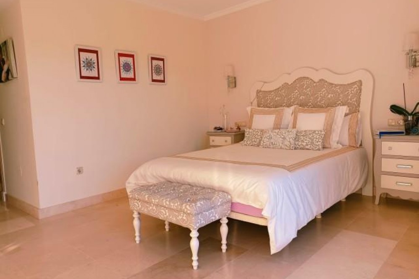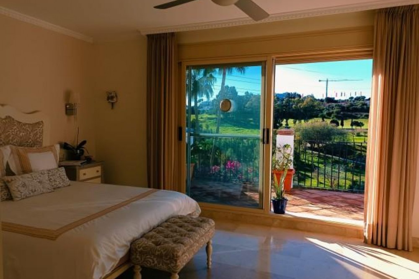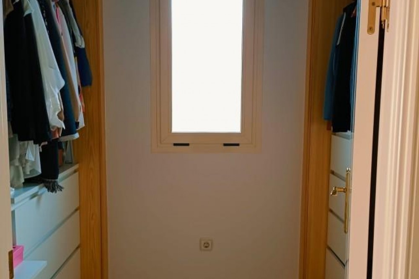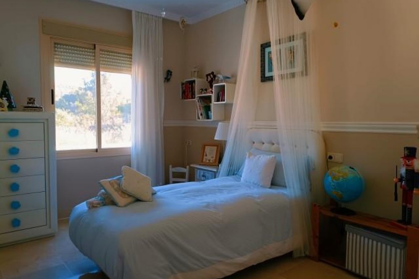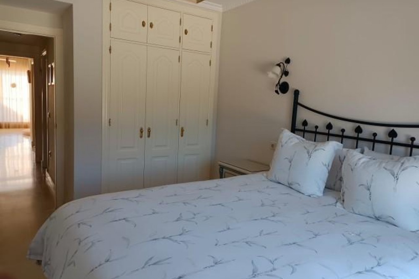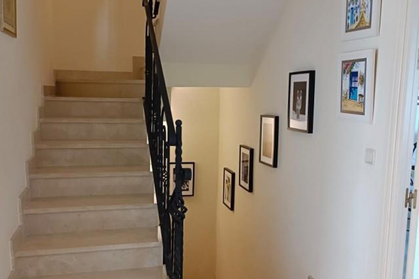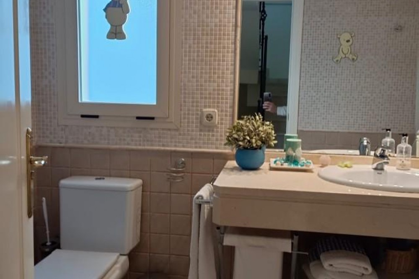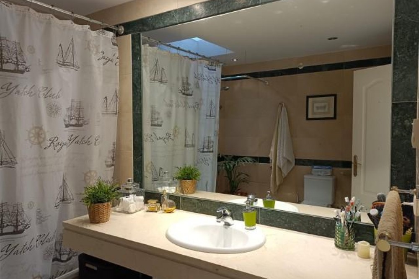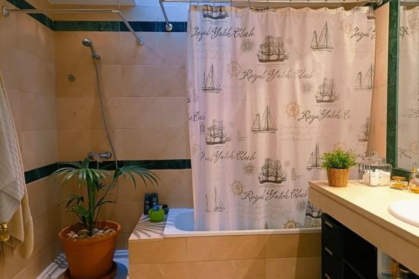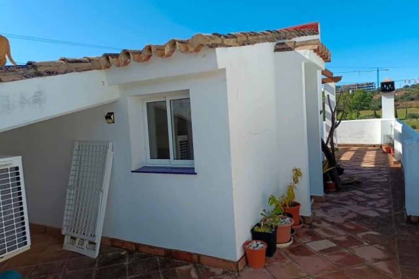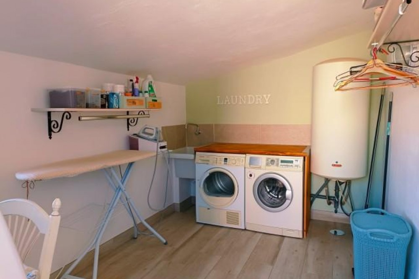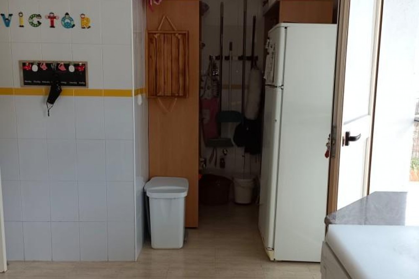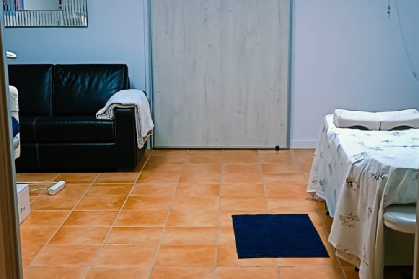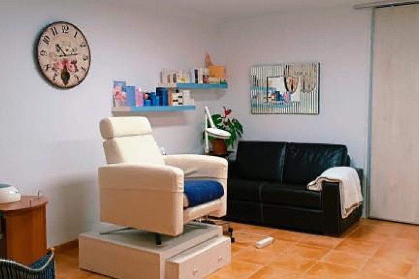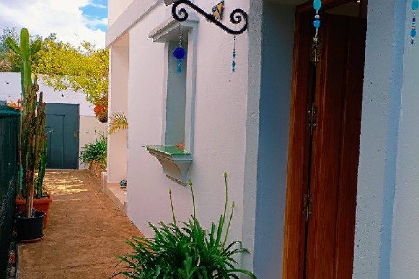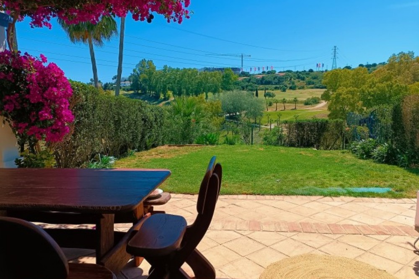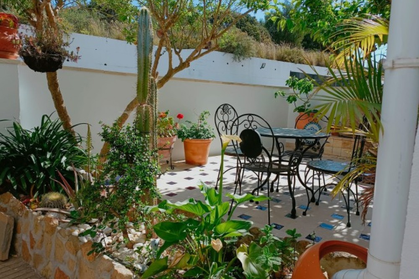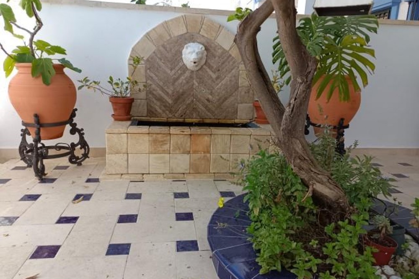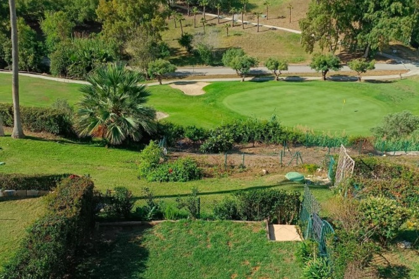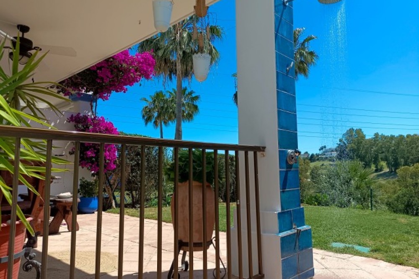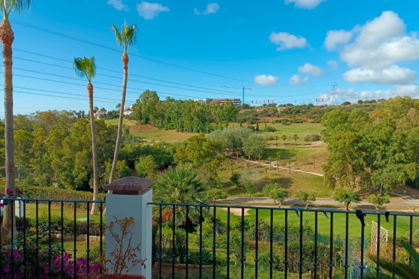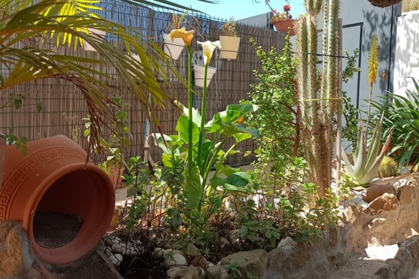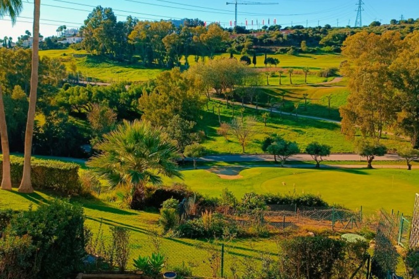- Beautiful semi-detached house with southwest orientation on the front line of the golf course, located in the western area of Estepona. The property sits on a 213 m² plot and is distributed across 4 floors. Upon entering the house, you are greeted by a charming patio with a fountain, offering peaceful mountain views. On the ground floor, there is a spacious entrance hall, a fully equipped kitchen, a bright living-dining room, and a guest toilet. From the living room, you can access a covered terrace and a private garden, where you can enjoy views of the golf course, creating a perfect setting for relaxation or outdoor dining In the semi-basement, there is a storage room under the stairs, ideal for extra storage, a spacious multifunctional room that can be adapted to various needs, a guest toilet, and a large bedroom with a big wardrobe. The master bedroom is located on the first floor and has an en-suite bathroom, a walk-in closet, and a private terrace. Additionally, on this floor, there are two individual bedrooms, perfect for guests or children, and a full bathroom. On the top floor, there is a magnificent 78 m² solarium, of which 12 m² are enclosed and used as a laundry room, providing a very functional extra space. The house comes with a parking space right in front of the entrance, within the gated community, which also features a communal pool. It is located in Estepona's expansion area, just a few minutes from the high-resolution hospital, on the front line of the golf course with exceptional views: to the golf course, the mountains and lateral to the sea. Only 3 km away, you will find supermarkets, gas stations, hotels, restaurants, and the beach, offering a convenient and well-connected location.
-
Community pool
-
Parking
-
Close to all amenities
-
Frontline golf
-
Utility room
-
En suite
-
Garden
-
Courtyard
-
Covered terrace
-
Various terraces
-
Solarium
-
Dressing room
-
Completely equipped kitchen

